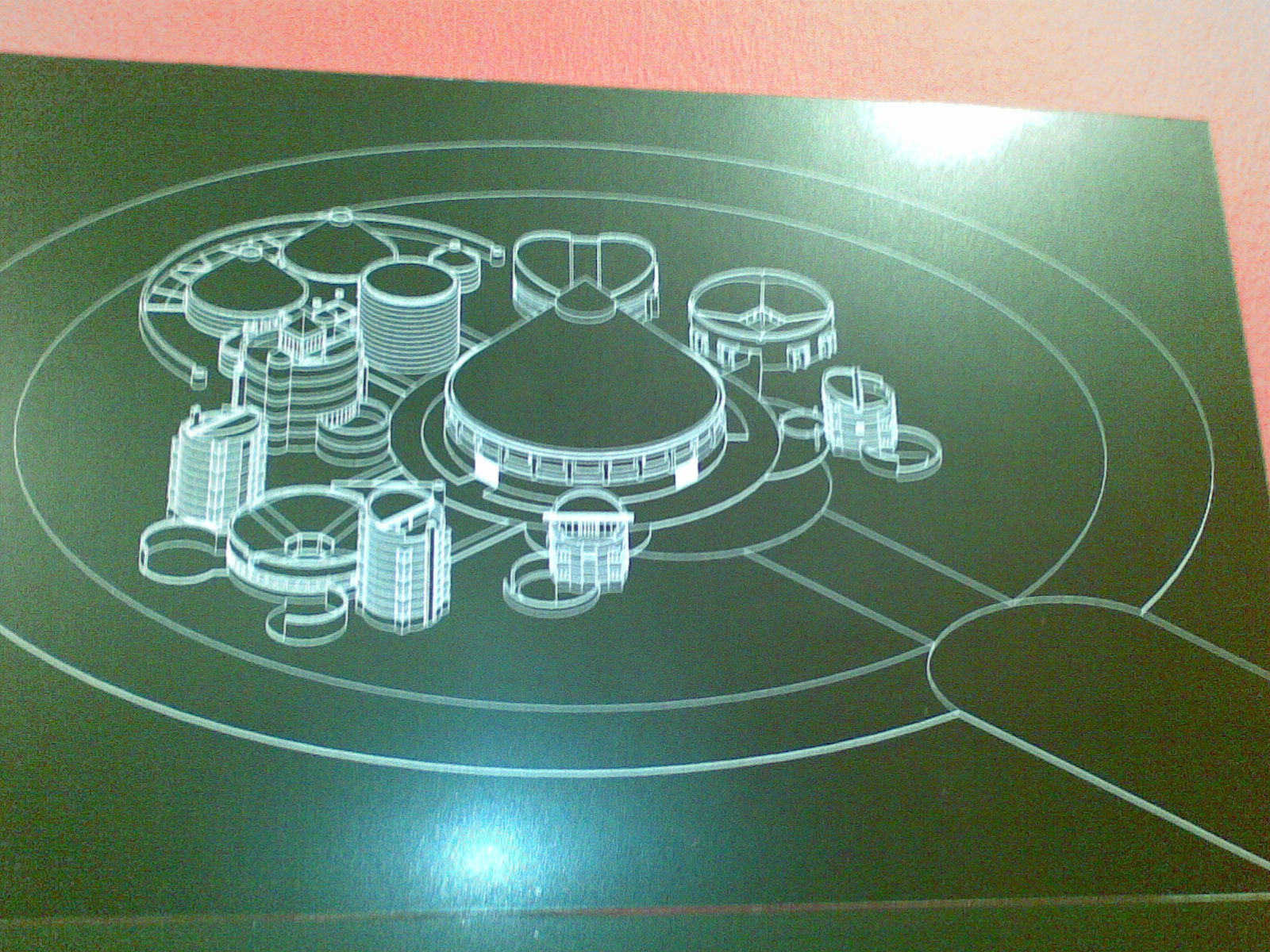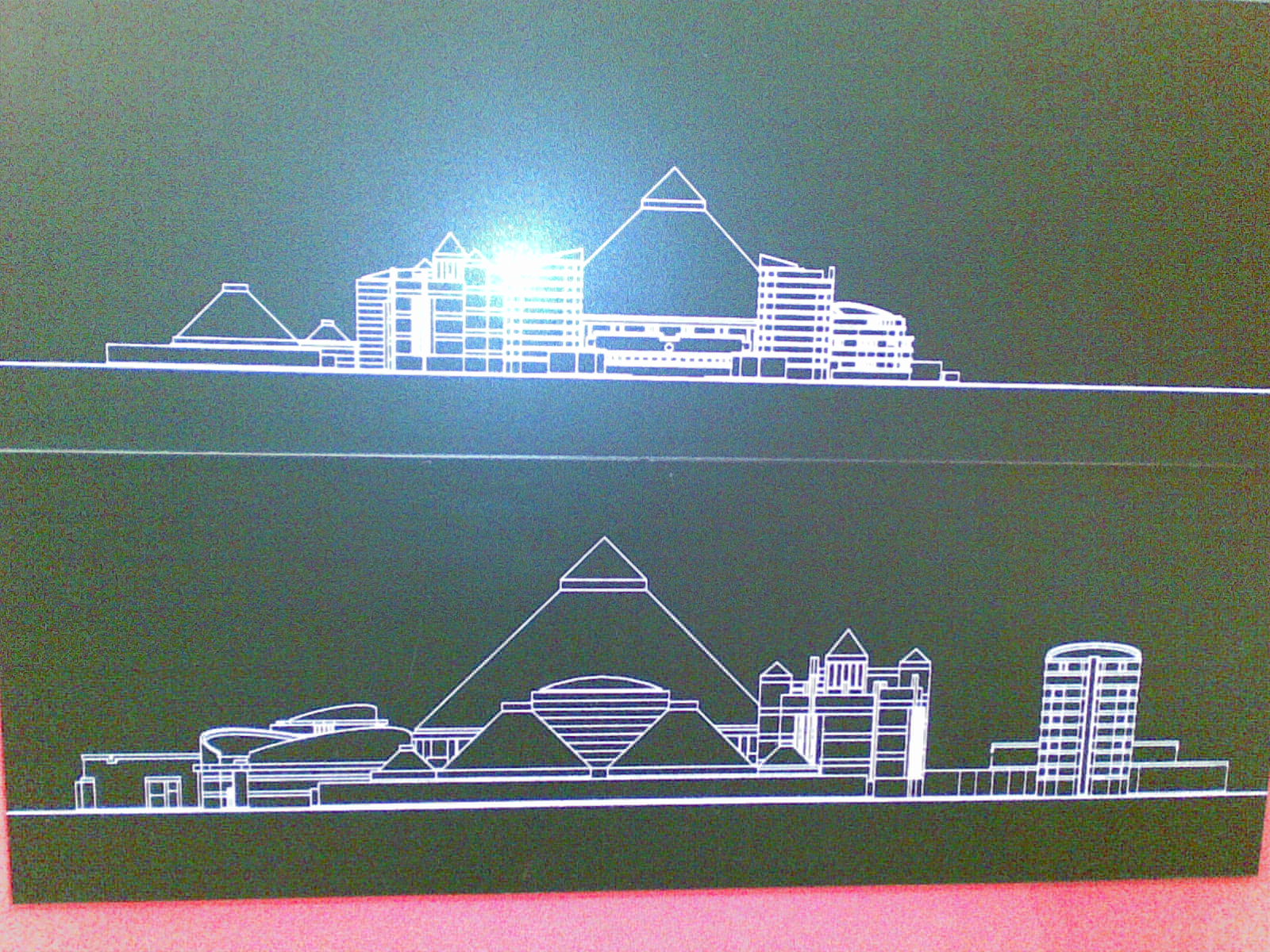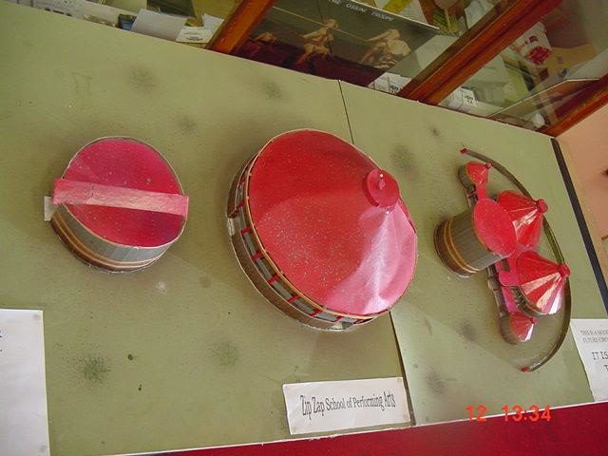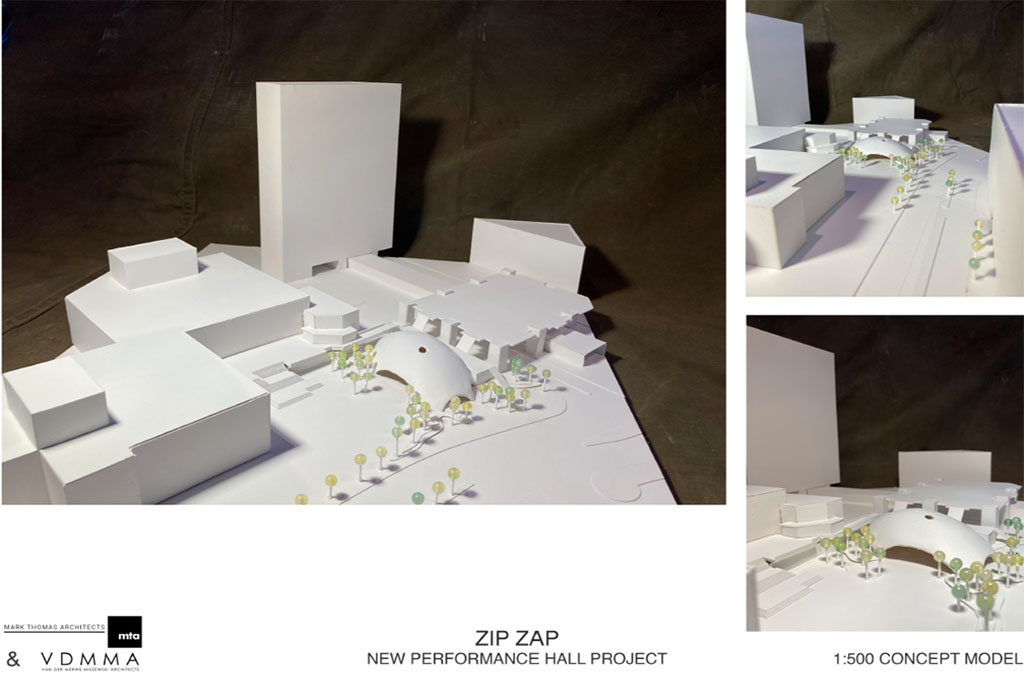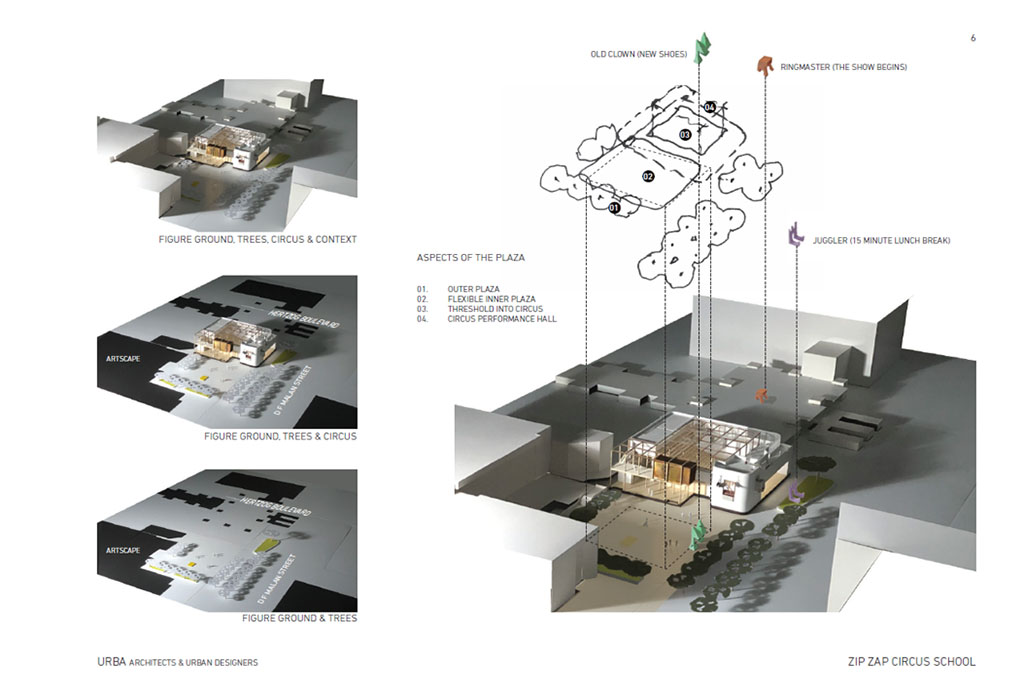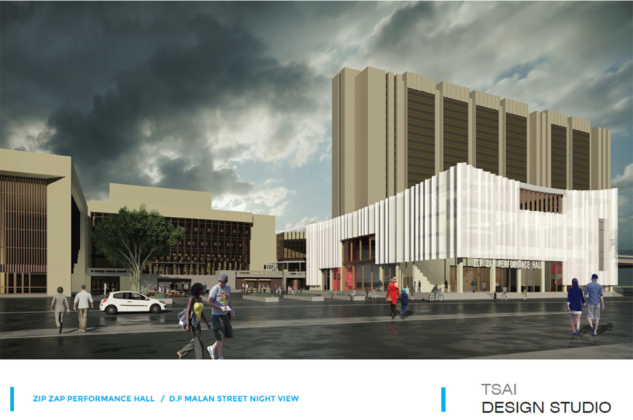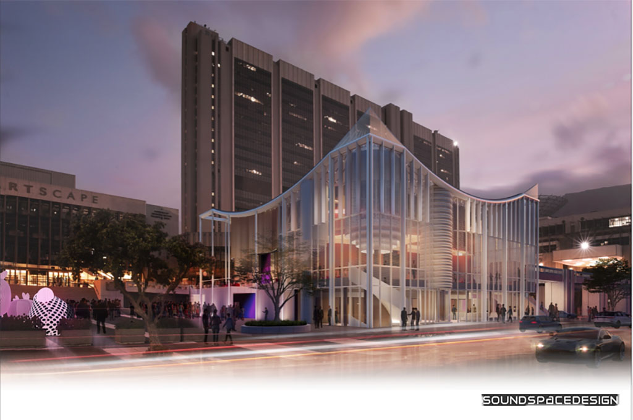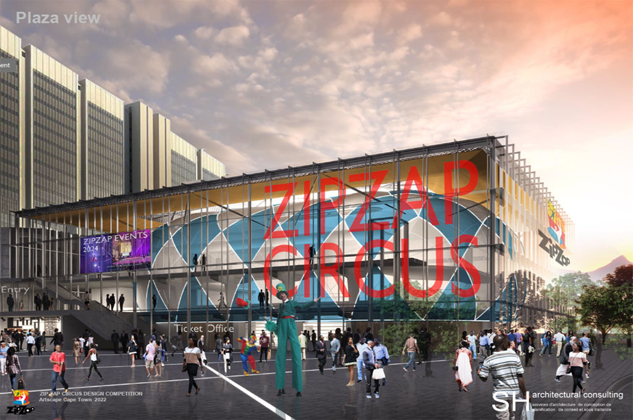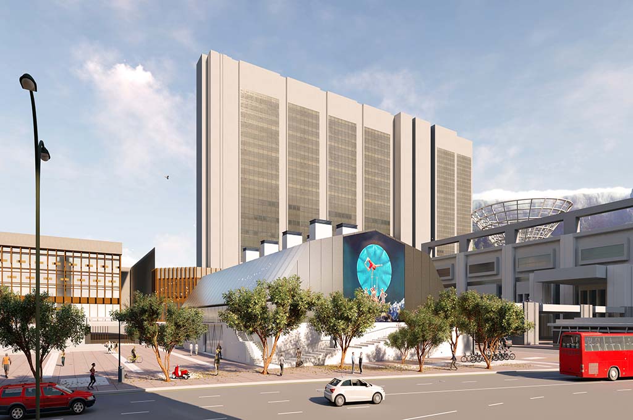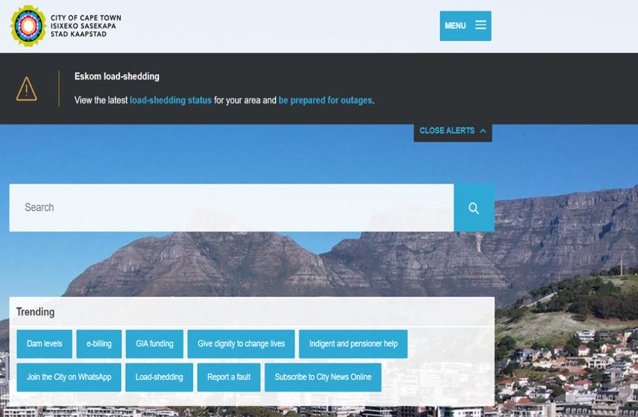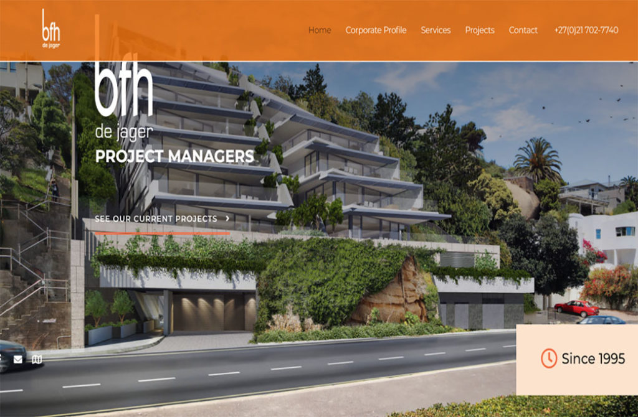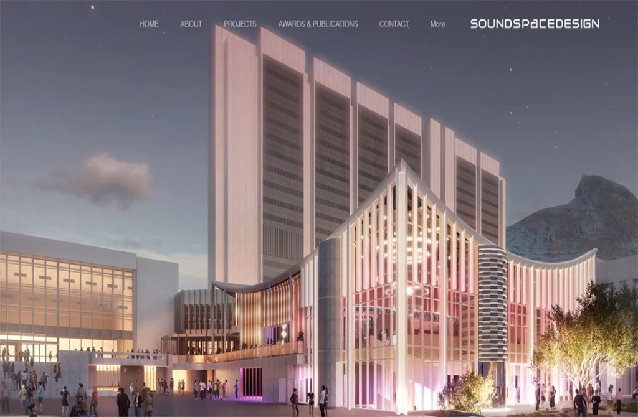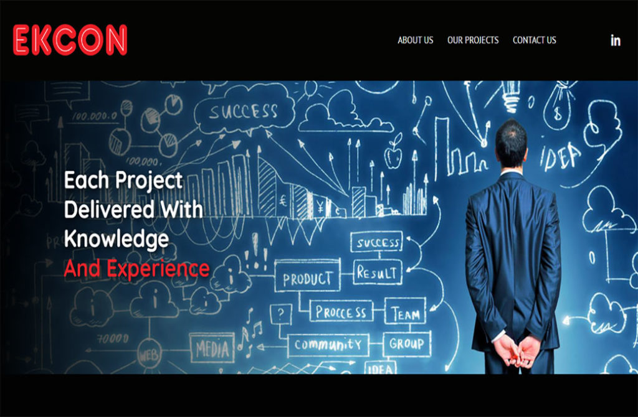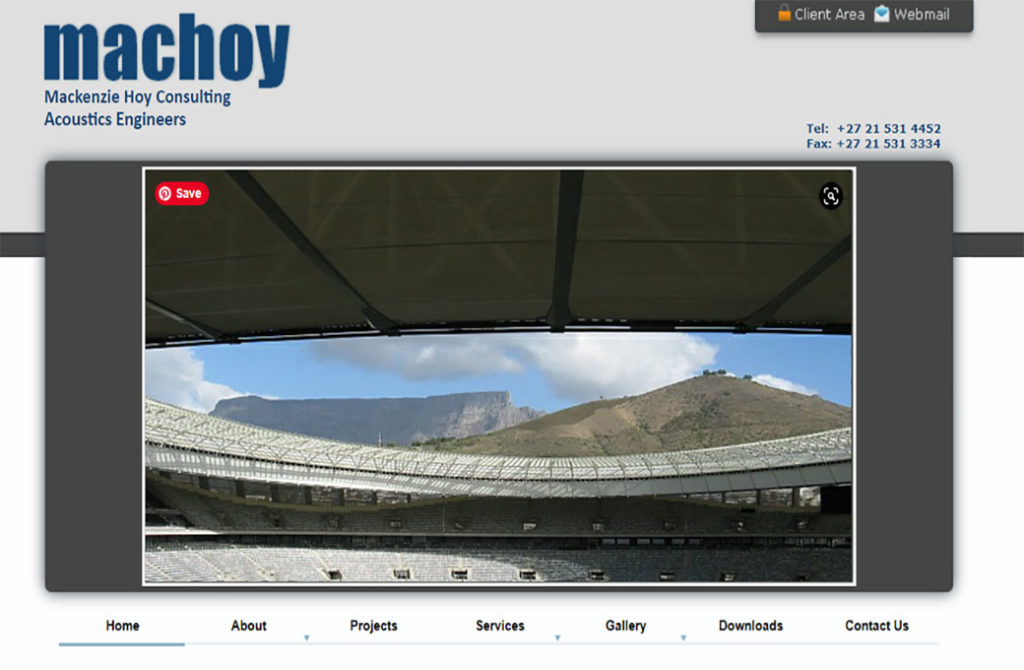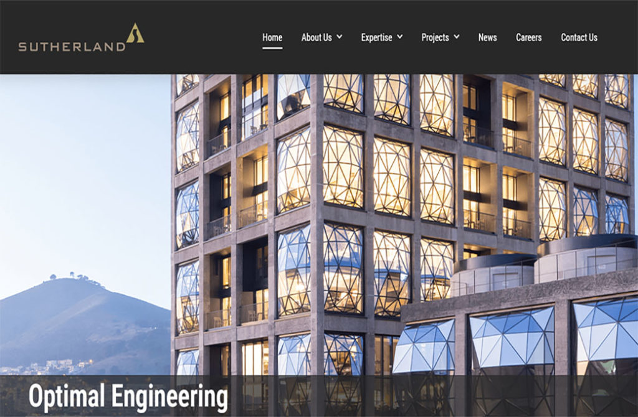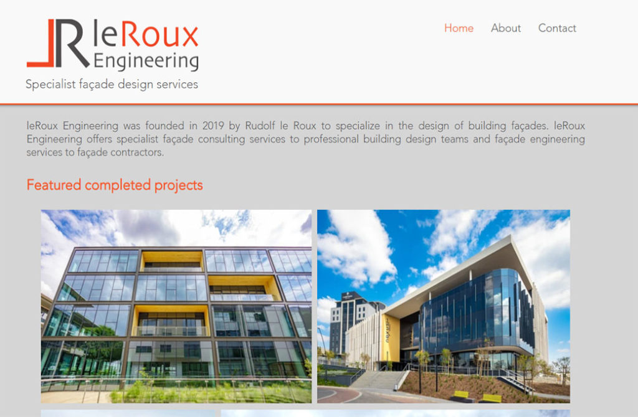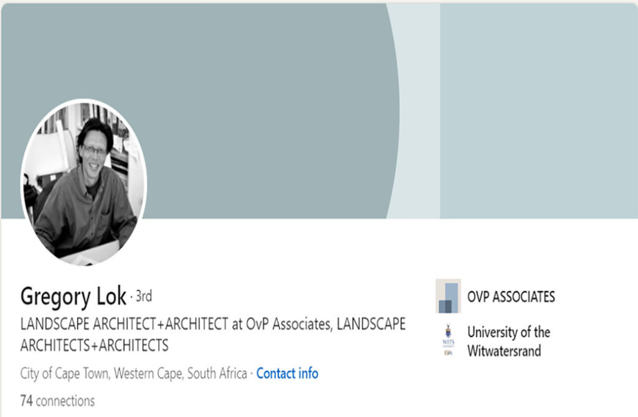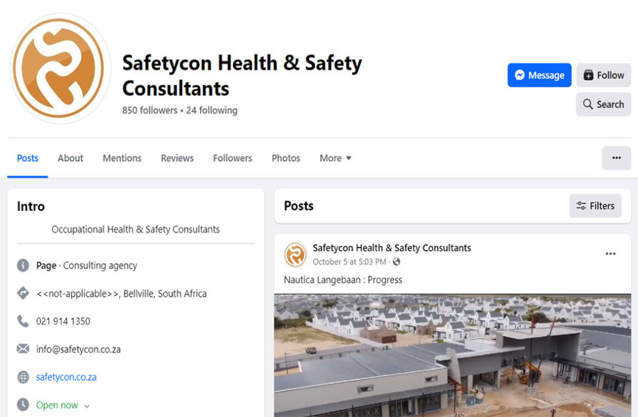About the Zip Zap Arena
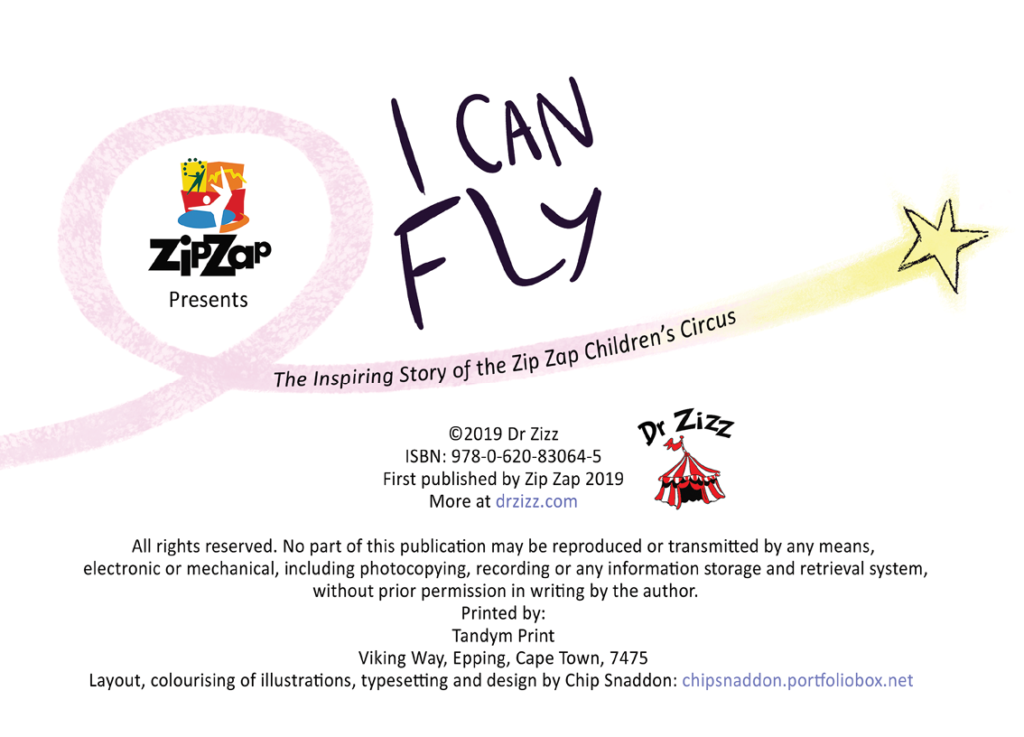
“Dare to dream!
It will come true
And you will find your circus too!”
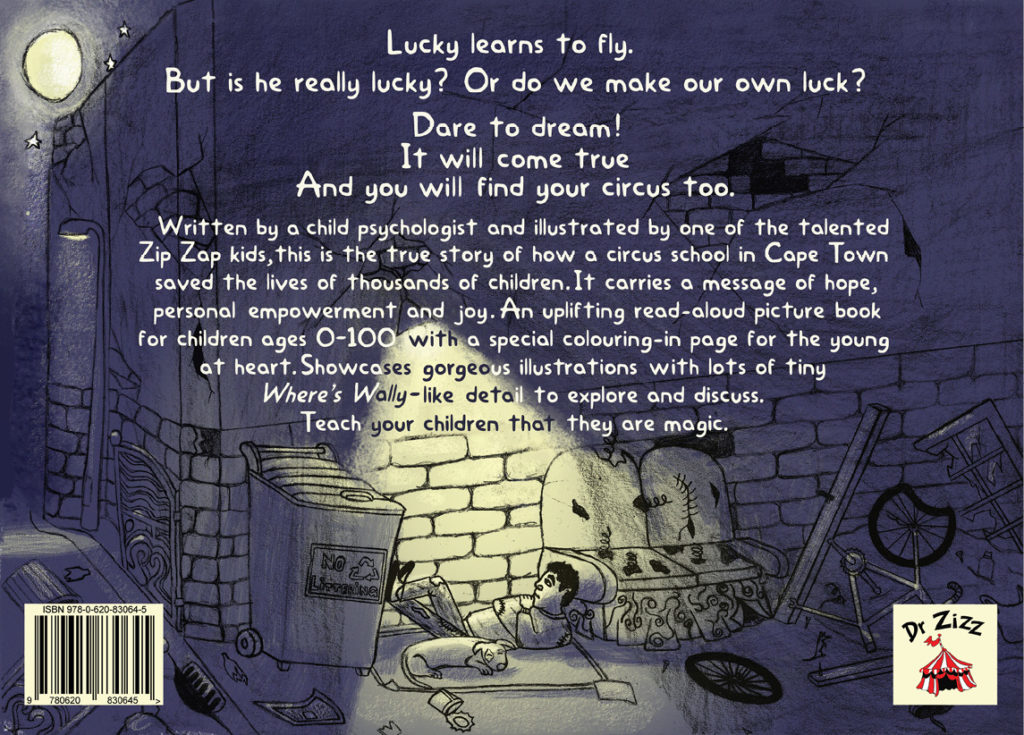
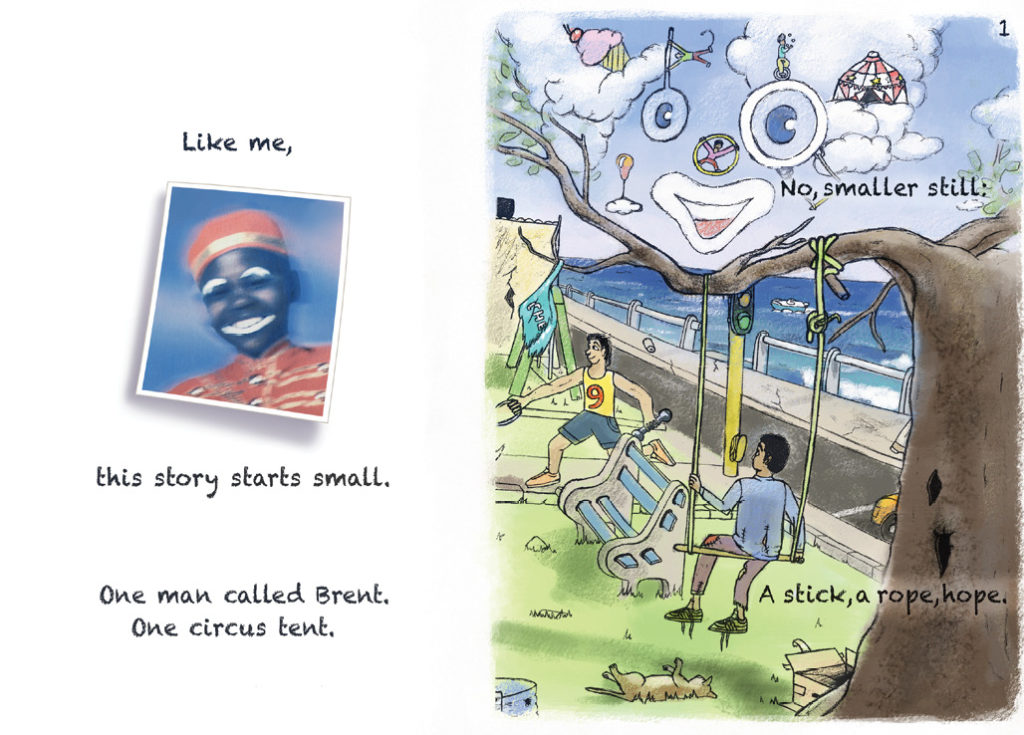
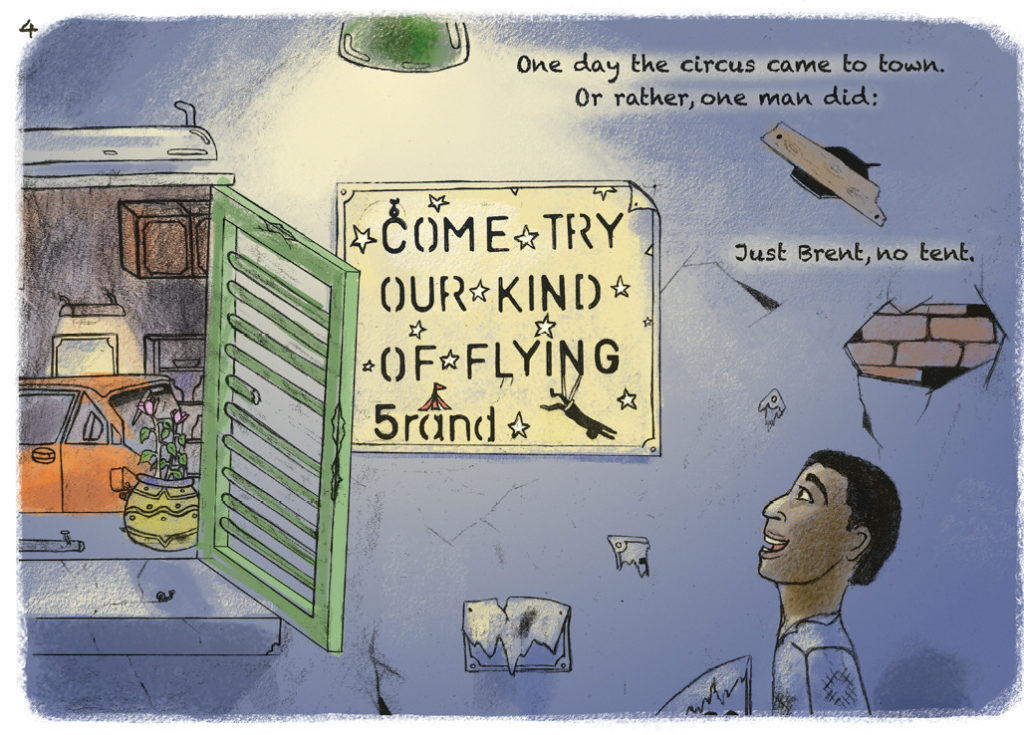
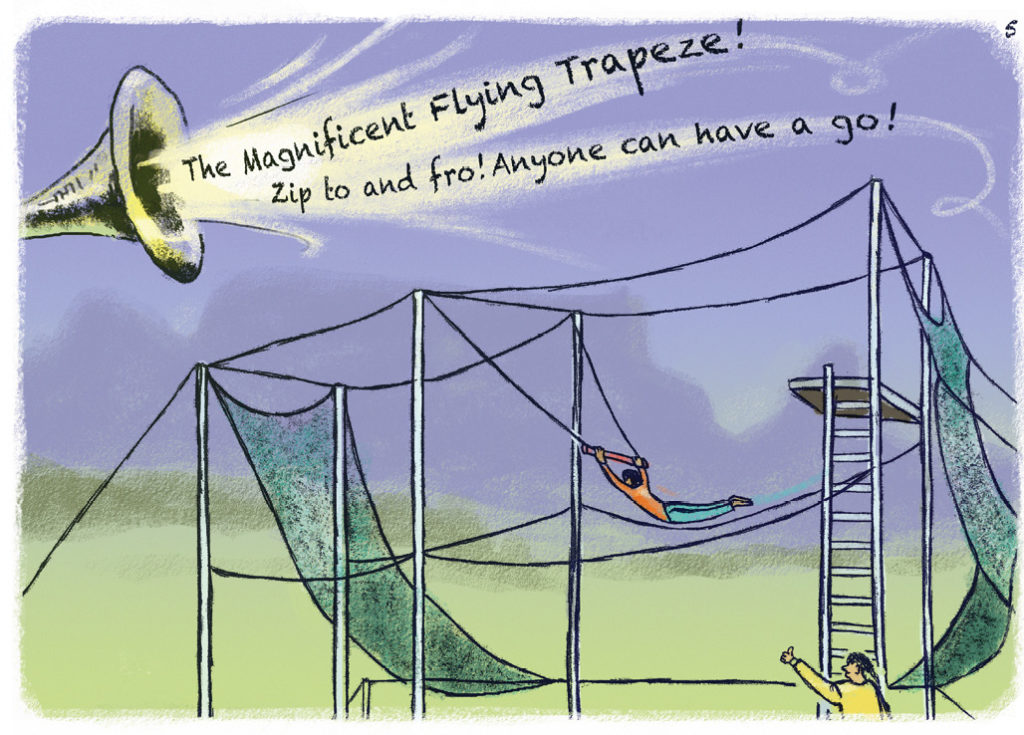
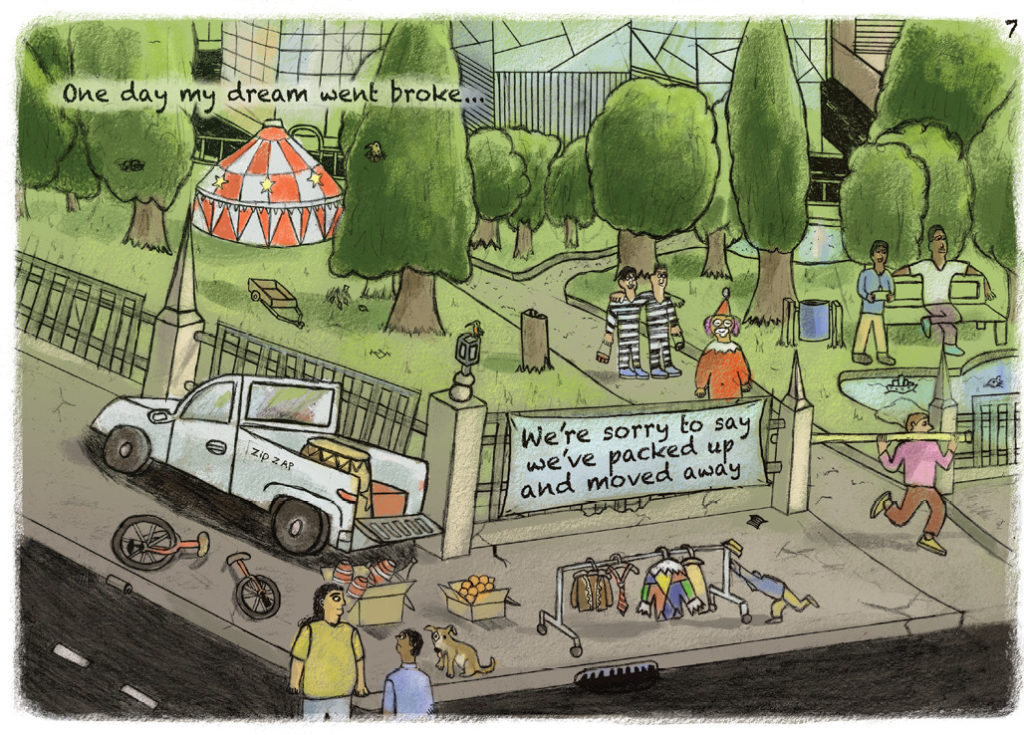
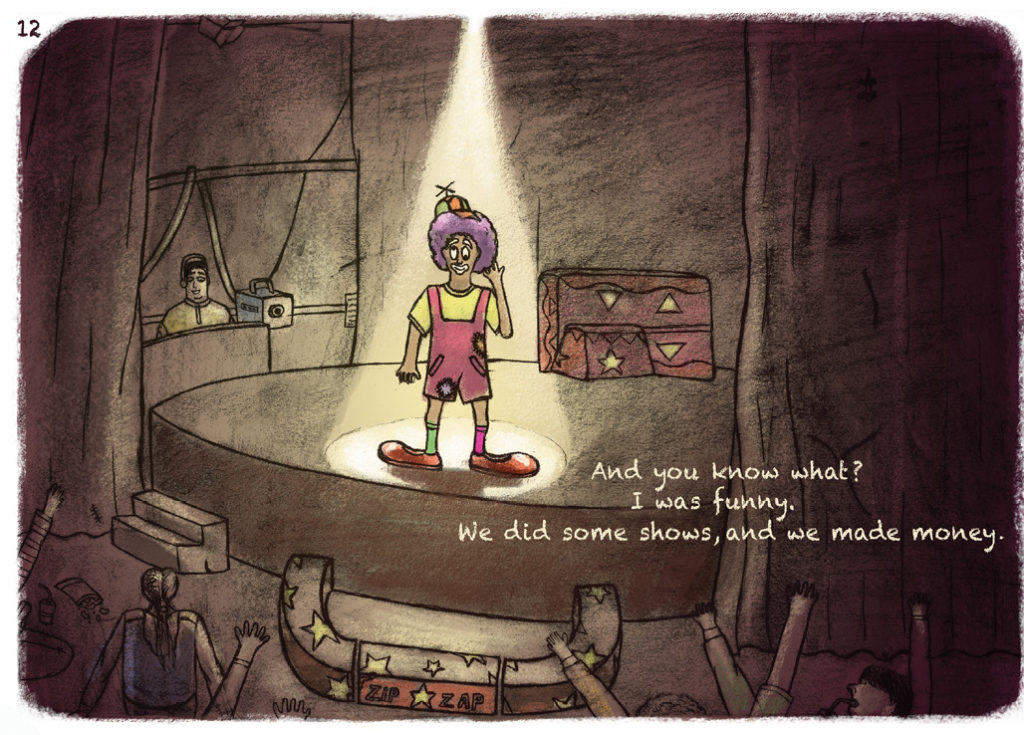
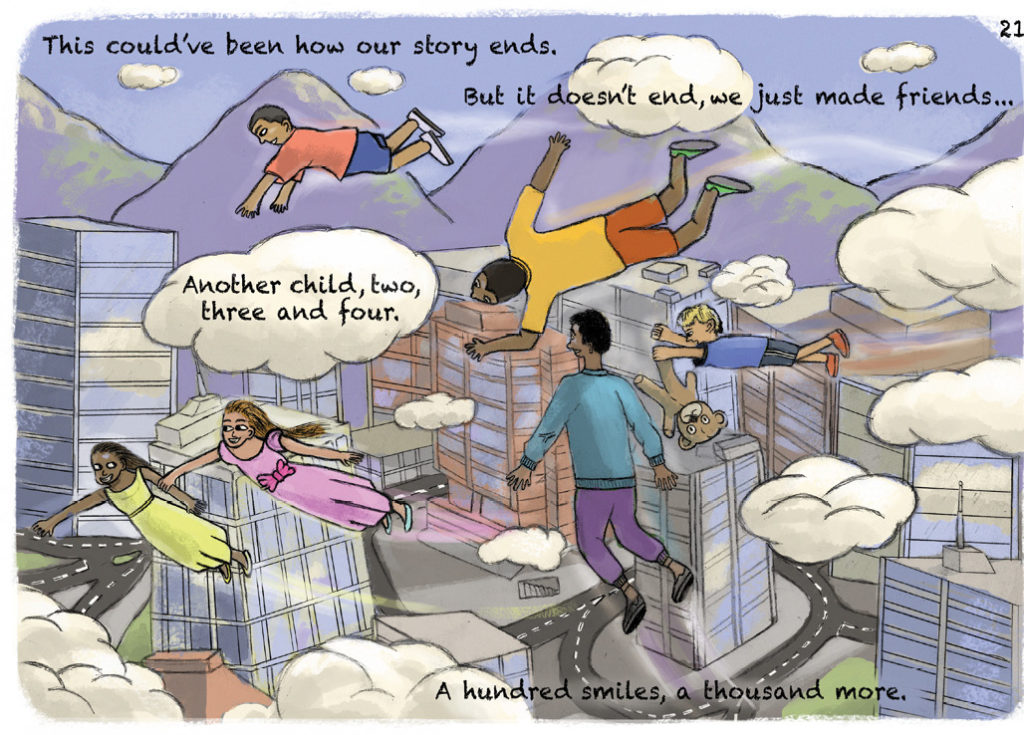
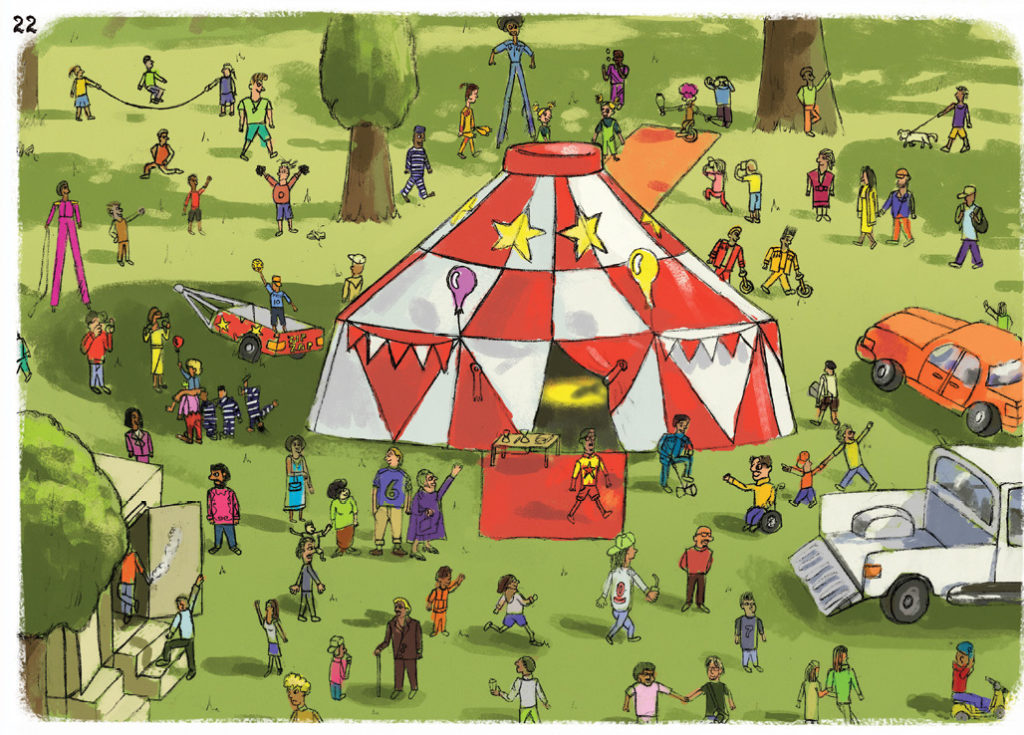
Pancho's Zip Zap Circus Arena 1998
“My daughter, Lomka phoned me, asking if I wanted to go and meet Brent and Laurence in Paris about a Circus School for street children in Cape Town. I fly and we meet. I am taken hundreds of kilometers through France, visiting official Circus Schools throughout France, where clowning and acrobatics are a reputable profession. We have been trying to build it ever since.”
Pancho Guedes – Architect
Amâncio d’Alpoim Miranda “Pancho” Guedes, born in Lisbon, Portugal in 1925, and descended from Portuguese nobility, left an indelible mark on the world of architecture, sculpture, and painting. A pioneer of post-modernist architecture in Africa and an archetype Eclectic Modernist, Pancho’s career was defined by a fusion of artistic influences and local identity. He played a significant role in the architectural landscape of Mozambique, and as a member of the influential “Team 10,” he contributed to the evolution of European architectural thought in the 20th century. Beyond architecture, Panco was also an accomplished sculptor and painter, with exhibitions of his visual art held at prominent venues. Pancho Guedes passed away at the age of 90 on November 7, 2015, leaving behind a lasting legacy in the world of art and architecture.
Brent and Laurence met Pancho in Paris in 1998 at the Cirque d’Hiver (“Winter Circus”), the oldest circus building in the world, which was opened by Emperor Napoleon III on 11 December 1852 as the Cirque Napoléon. They then visited other circus schools to look at buildings and a few months later a package with drawings arrived from Pancho. It was a beautiful design and in Brent’s words, “A rather large circus school”, which was unfortunately beyond the means of Zip Zap.
The Zip Zap Domes
“Circus tents are like Pandora’s boxes, full of endless surprises.”
Charlie Chaplin
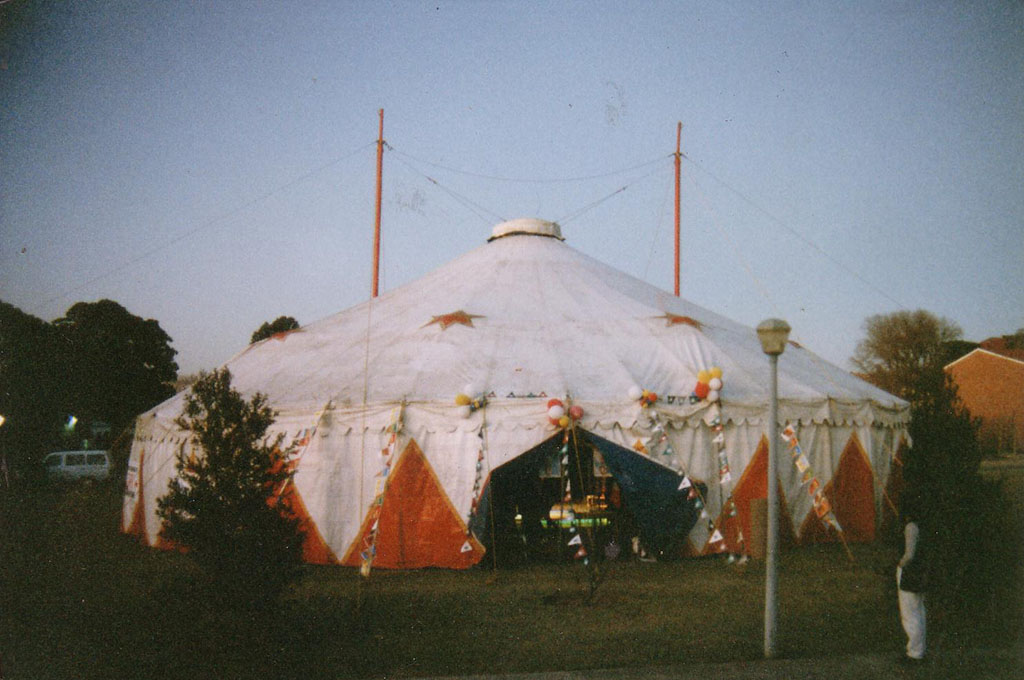
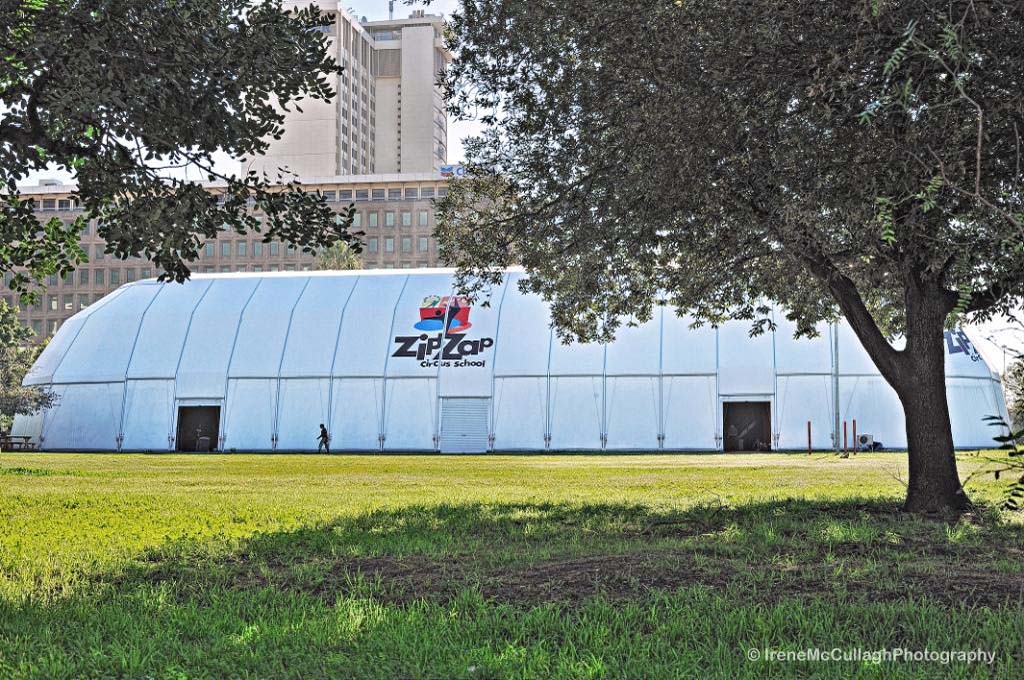
Since 1992, Brent and Laurence harboured the dream of a permanent home for Zip Zap.
In 2008, the Western Cape Government granted permission for the construction of the ‘Dome,’ Zip Zap’s temporary performance hall in the Founders Garden, behind the Artscape Theatre Centre. However, in 2020, when the government announced plans for a high-rise, mixed-use development in the Founders Garden, it became imperative to secure a new home for Zip Zap.
Acknowledging the profound social and cultural impact of Zip Zap Circus on the city, the Western Cape Government went to great lengths to ensure their continued presence, leasing a site in the Artscape Theatre Centre’s Plaza forecourt for the construction of a groundbreaking New Performance Hall (NPH).
This will mark a historic milestone, as it will be the first dedicated performance facility for circus arts in Cape Town and South Africa, aligning circus arts with recognized art forms like drama, ballet, dance, music, and opera. The unwavering support and endorsement from the Western Cape Government stand as a cornerstone for Zip Zap’s ongoing success as a social enterprise.
“Zip Zap has a proven 30-year track record of sourcing their own funding to ensure that they are able to offer their classes free of charge to all who join. In 2023, Zip Zap will break ground on their Performance Hall adjacent to the Artscape Theatre in the City centre. This will bring circus to the same level as the performing arts in South Africa. I wholeheartedly support the development of the Zip Zap Performance Hall and the diversity it will bring to the City centre.”
Premier Alan Winde – Western Cape Government, 19 September 2022
Competition Submission
Under the auspices of the Zip Zap Circus School Trust architects were invited to enter an ideas competition with the understanding that it was not able to offer remuneration for expenses incurred. The purpose of the ideas competition was to identify concepts, which could serve as a basis for further design development and would not necessarily lead to a design commission.
The participants were challenged to put forward a design concept based on the existing generic design and brief for the New Performance Hall that articulates, reflects and embodies the Zip Zap Circus spirit and identity, and one that represents and breathes Zip Zap’s values.
In addition, competitors were to propose ideas for a dramatic design rethink for the forecourt plaza of Artscape – to reimagine and reinvigorate activity within the context of the performing arts centre and new Founders Garden development.
Participant architects were also required to act as principal agent for the project. The following ten architectural companies were invited to participate and six submitted proposals:
- ARG Design – Alastair Rendall
- Justin Snell
- Makeka Design Lab – Mokena Makeka
- Mark Thomas – Mark Thomas
- Noero Architects – Jo Noero
- Pascal Jacob – Artistic Director
- SAOTA – Stephan Antoni
- Soundspacedesign – Don Albert
- Tsai Design Studio – Y Tsai
- URBA Architects & Urban Designers – Henri Comrie
The Six Submissions
Click on image to visit the entrant’s website to see their entry
The Winner
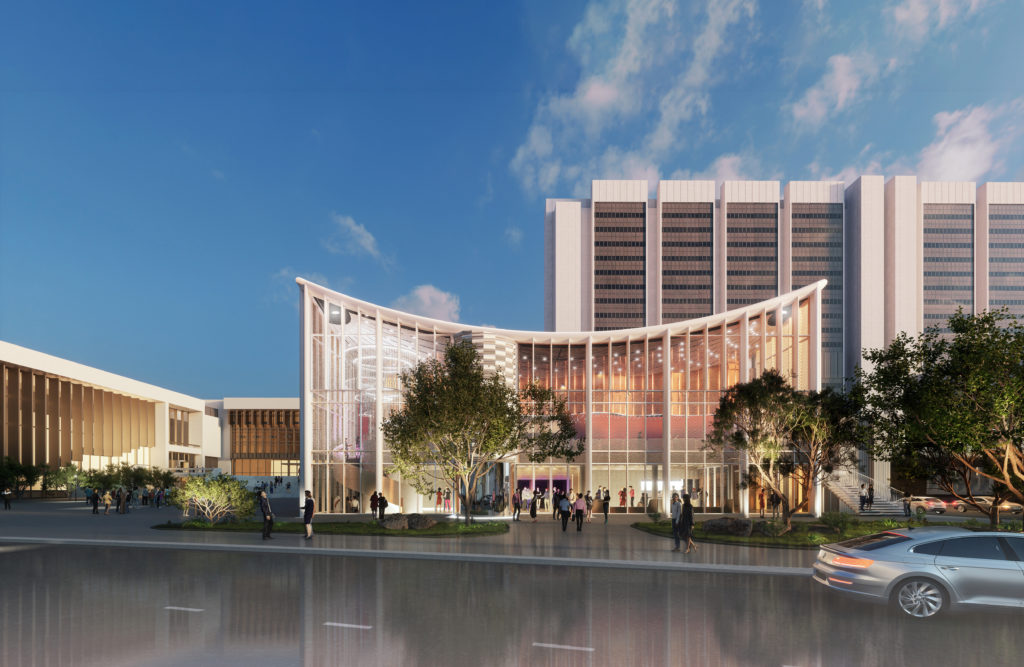
“The architecture celebrates Cape Town’s rich heritage and the generosity distinguishing the Zip Zap spirit. The up-swelling of its corners, the cradling of the roof, and the interplay of the soaring glazed façade with the curvaceous internal forms highlight the Dreamscape’s sensitivity to the fundamental interplay of trust and bravery, reliance and initiative inherent in the circus, accommodating dynamic, swooping geometries that counterpoint the orthogonal rhythms of the Artscape Plaza. Rather than predetermining a singular address or program, the building gives true strength to ‘possibility’ and the realisation of future unknowns in a plan that is defined by adaptability and resilience.”
Don Albert – Architect
Visit the Zip Zap Arena
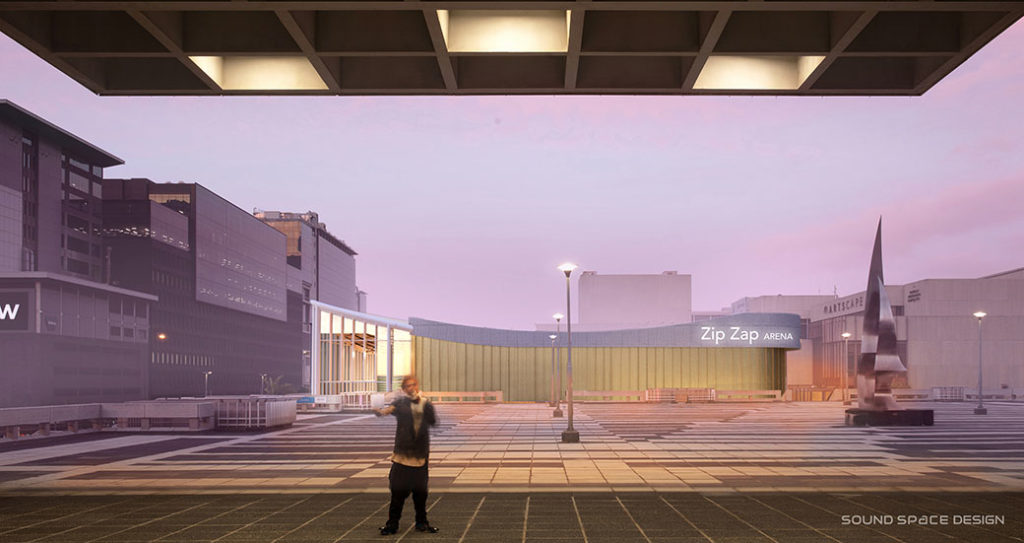
Welcome to the Zip Zap Arena
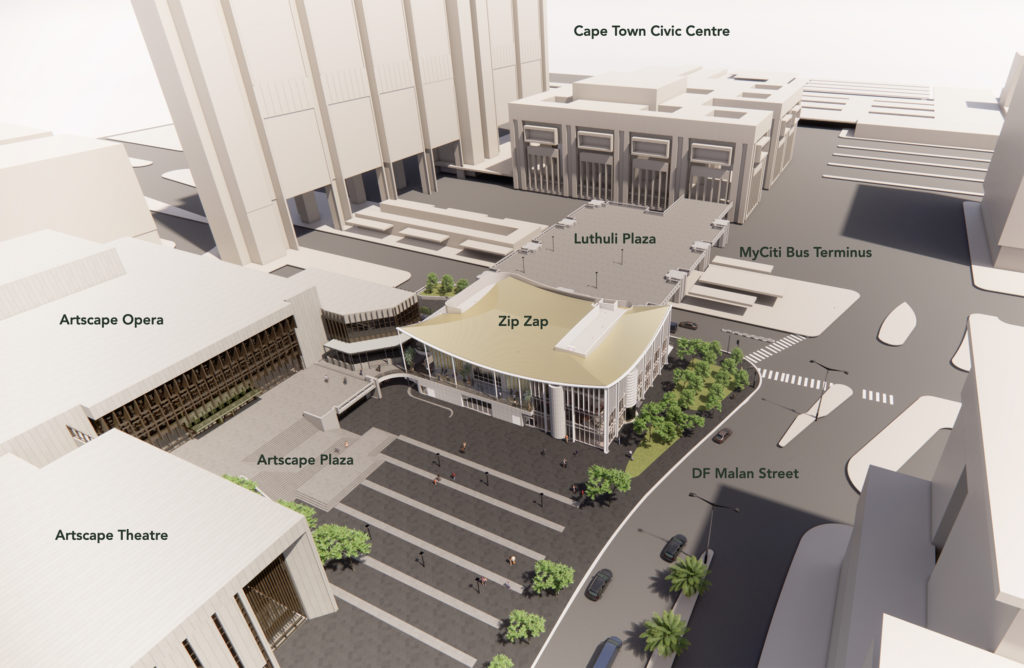
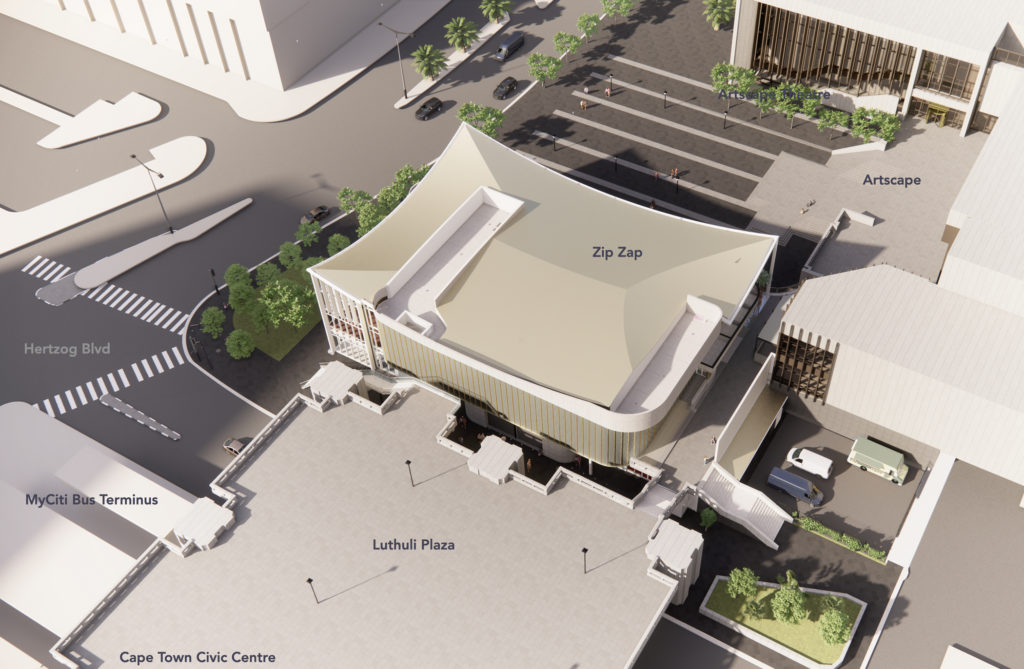
The site is located on the western corner of the Artscape Forecourt at the intersection of Hertzog Boulevard and D F Malan Street. It is a prime location close to the Civic Centre and the Central My Citi Bus station, across the road from the Christiaan Barnard Hospital and a 2-minute walk from the Cape Town International Convention Centre.
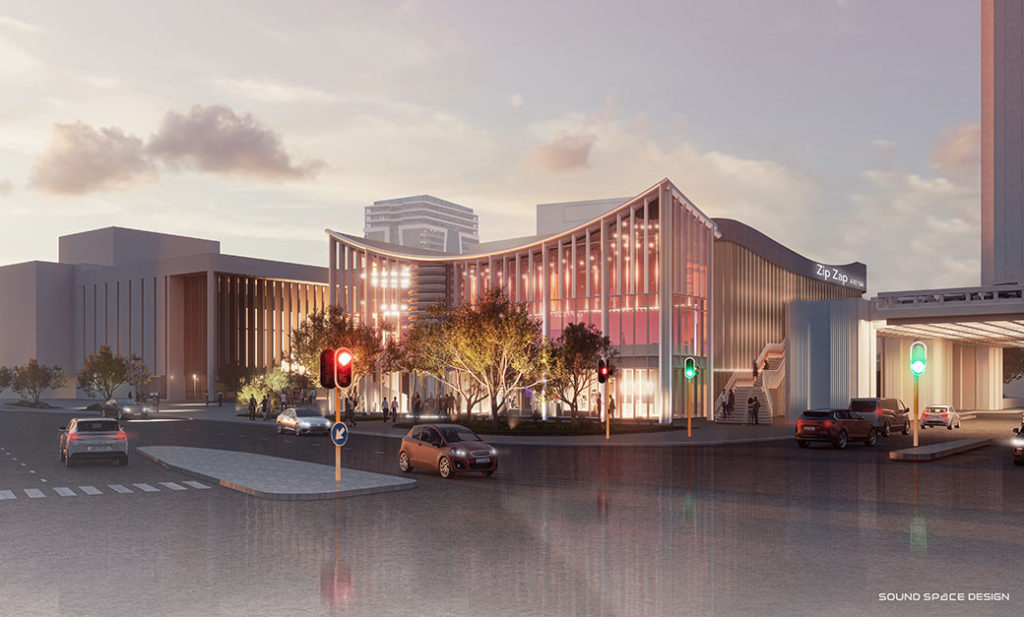
The Zip Zap Arena brings light and life to the the City Centre
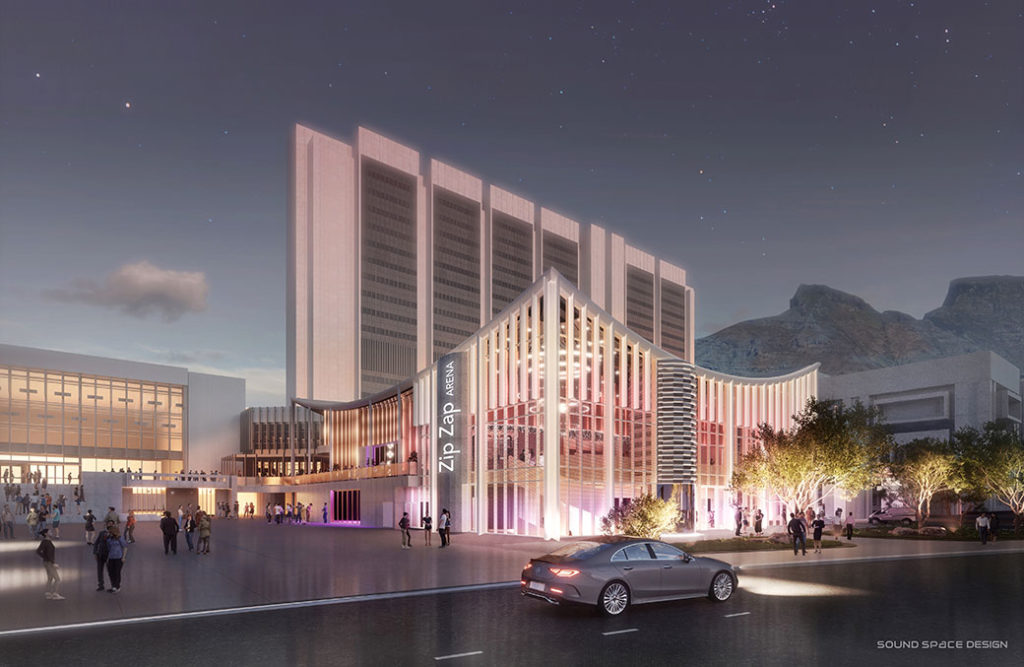
Contrasting beauty!
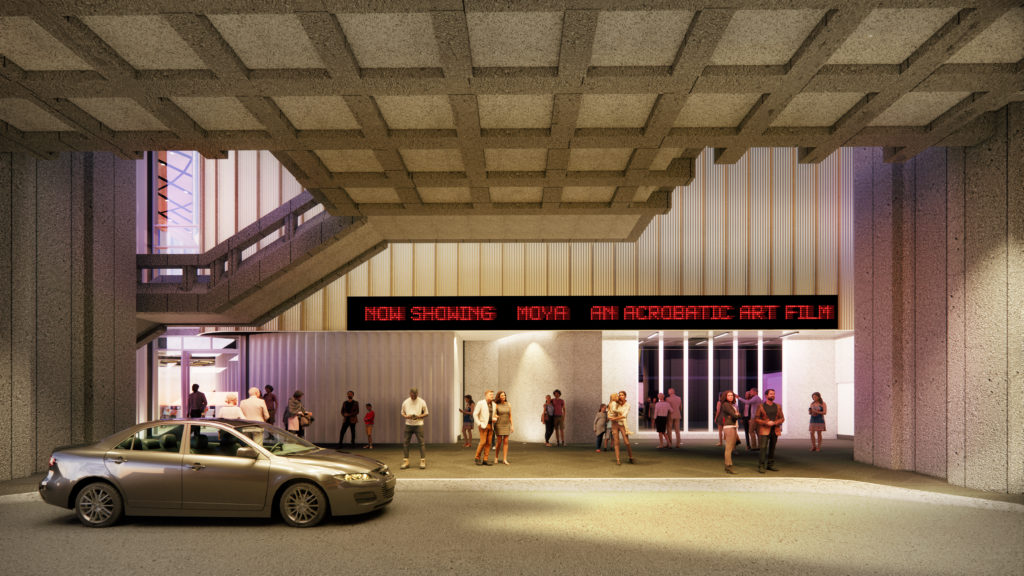
Easy drop-off and go! Let’s go and enjoy the show!
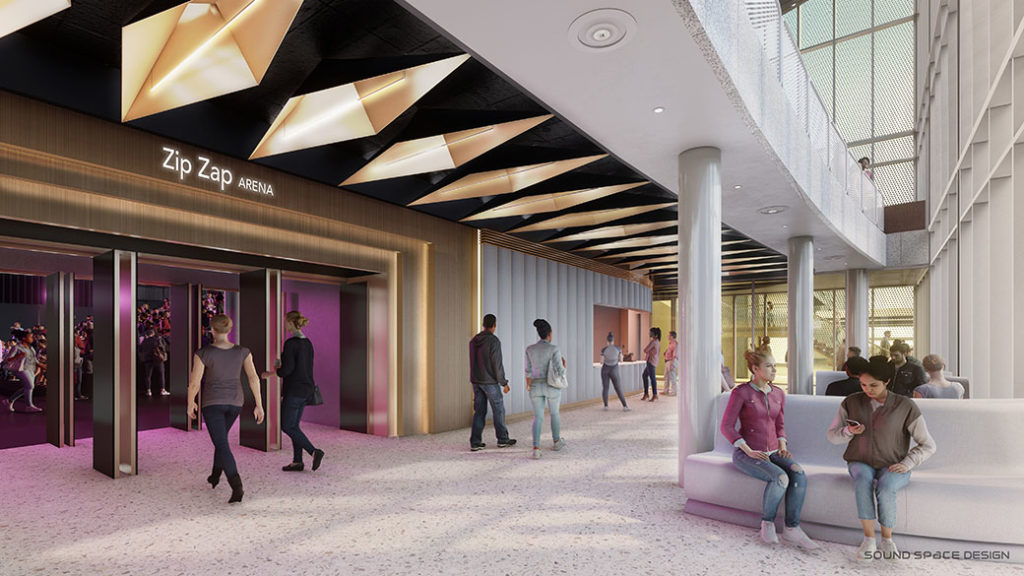
A welcoming and efficient interior welcomes you – the enjoyment begins!
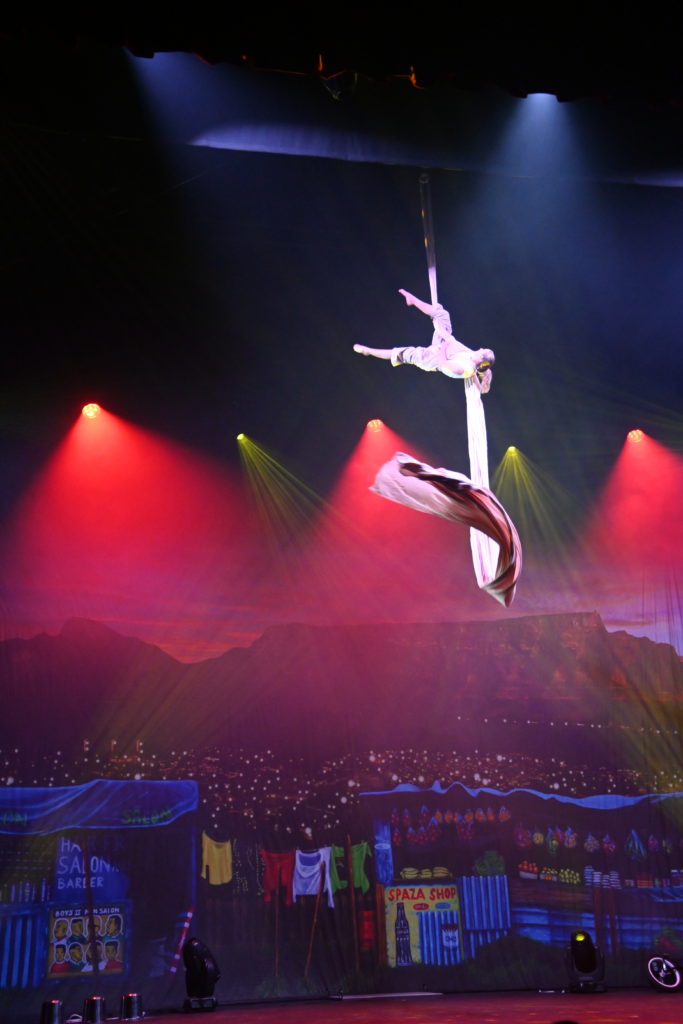
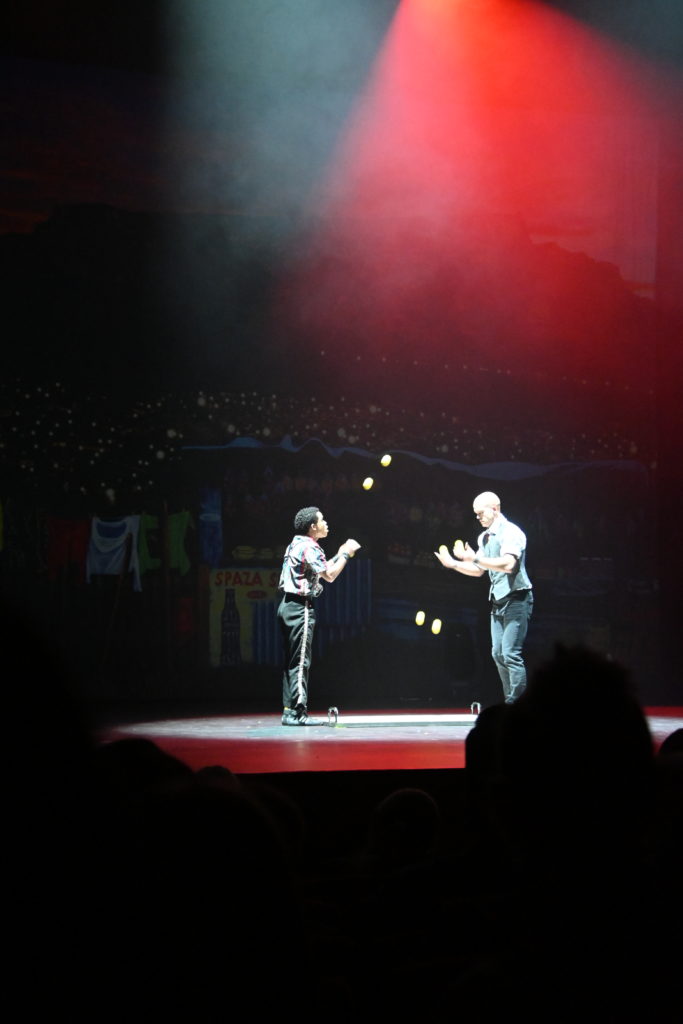
Discover and experience the ZIP Zap Magic!
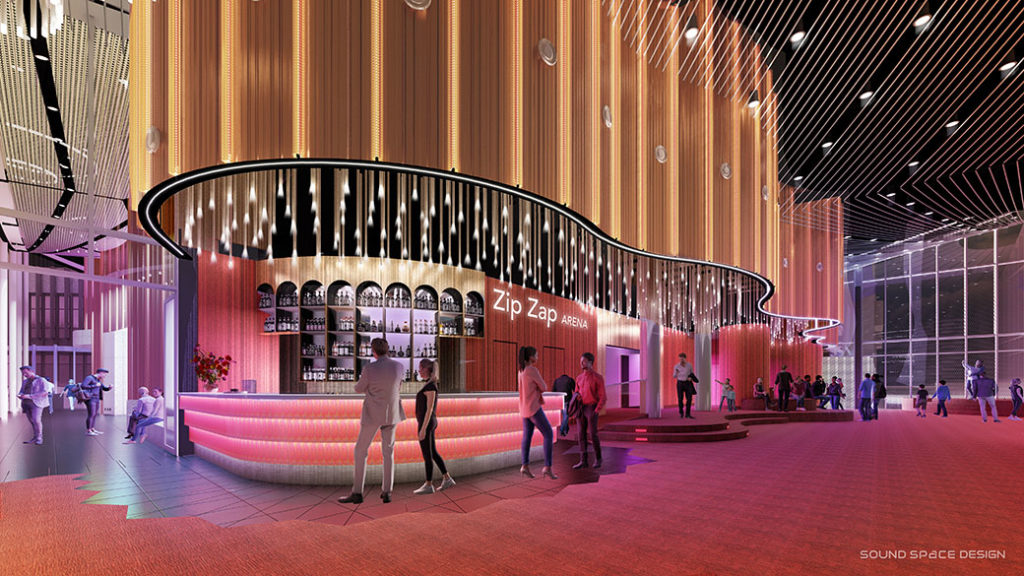
Intermission – time for a drink and a snack!
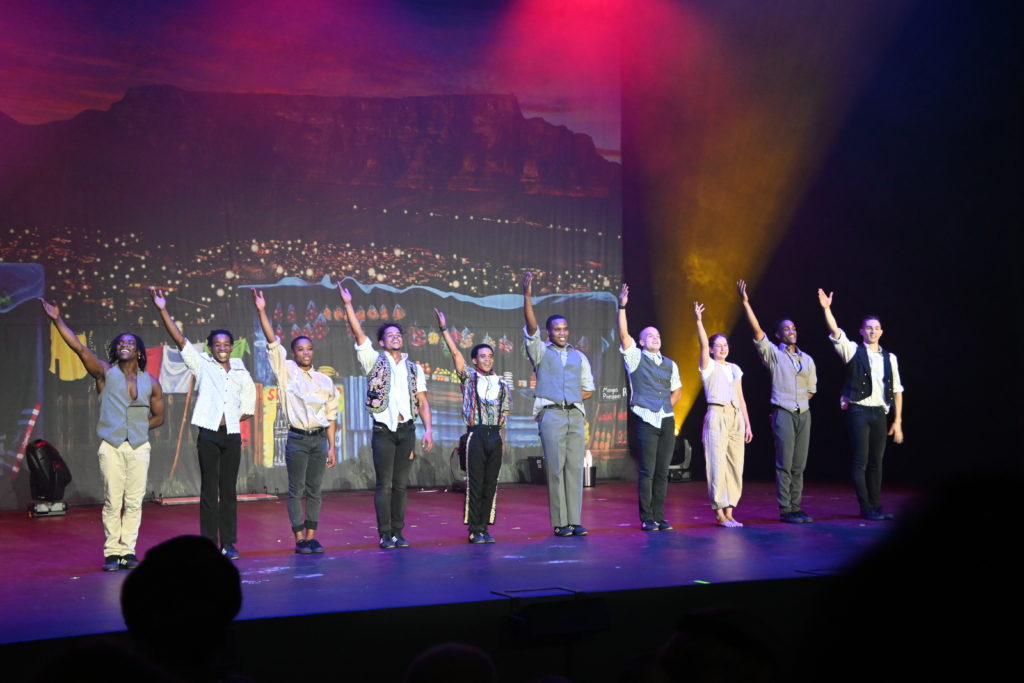
The show continues and then – a standing ovation! The Zip Zap Magic worked!
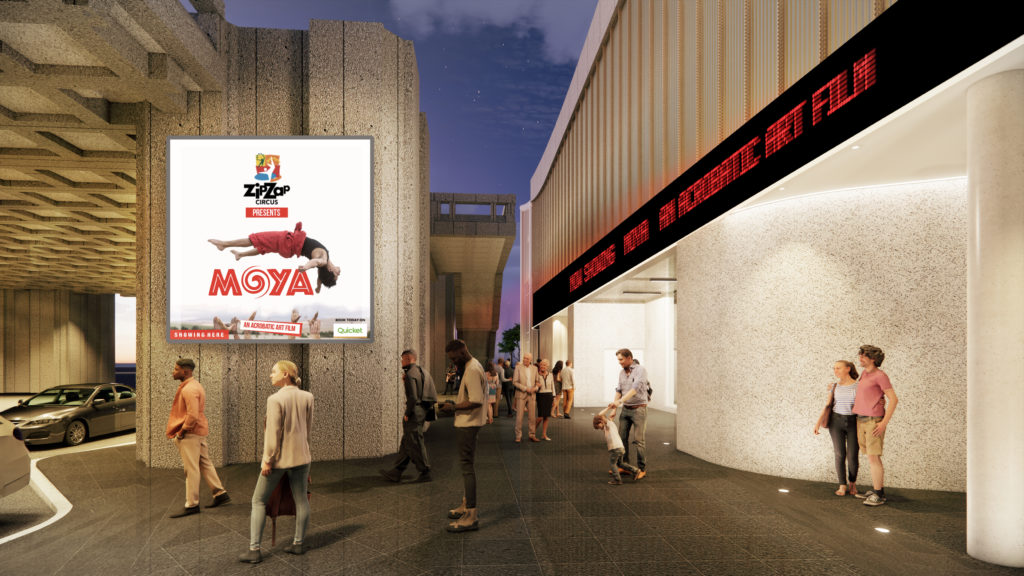
After the show – safe pick-up and go!
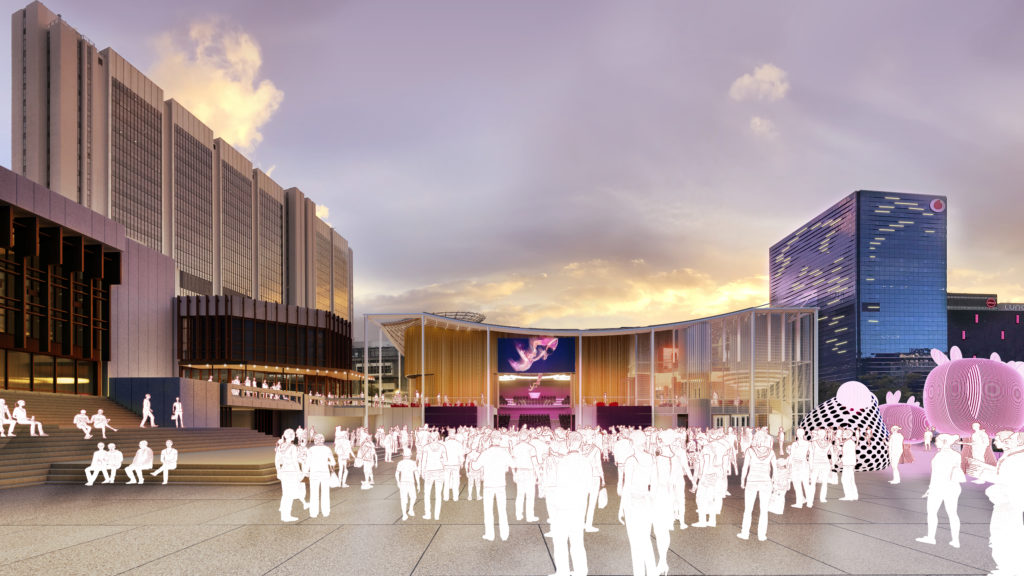
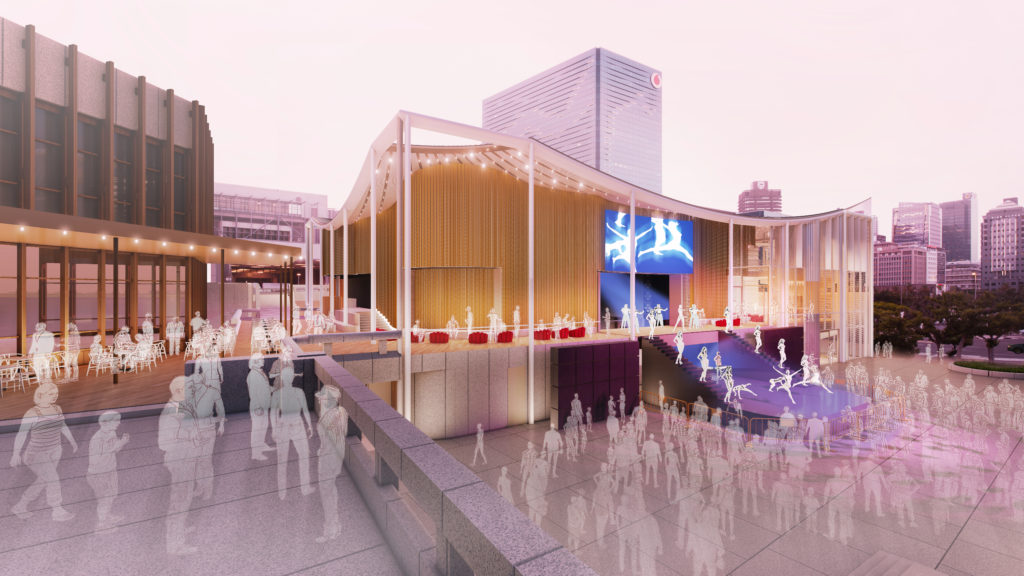
Lunchtime entertainment on the Piazza!
Our Partners who got us this far
Getting us this far has been a challenging, yet wonderful and constructive process. All because of the wonderful support we got from our partners. Above we mention all the architects that participated in the process and gave their time and shared their exceptional architectural creations as part of the design competition for architects. It would have been wonderful if we could have constructed all of those fantastic creations all over the country, thanks to you all!!
We have also had exceptional support from the Office of the Premier of the Western Cape, with personal time given by Premier Alan Winde, and the Office of the Mayor of Cape Town, with Mayor Geordin Hill-Lewis’s and his Chief of Staff Mr. James Styan’s personal support and involvement. Nothing would have been possible without a project manager and all of the technical and administrative specialisations required for such a complex construction projects. Thank you to the following key organisations and people:
- Project Management: BFH de Jager Proj. Managers | Burgert de Jager & Sean Scholtz
- QS: LDM | Ashley Ruiters & Daniel Allen
- Architect: SSD | Don Albert
- Structural: Ekcon | Andre Ekermans & Gerhardt van Heerden
- Civil Engineer: Ekcon | Wasief Casper
- Acoustic Engineer: Machoy | Terry Mackenzie-Hoy, Rachel Viljoen & Matthew Attwood
- Mechanical Engineer/Wet Services/Fire: Sutherland | TBD
- Electrical Engineer/Electronics/Fire: Sutherland | Jason Reid
- Wind Engineer: Adam Goliger
- Facade Engineer: Leroux Engineering | Rudolf le Roux
- Lighting and Audio: Gearhouse System Solutions | Charl Smit & Lourens Steyn
- Landscape Architect: OVP Associates | Gregory Lok
- Health & Safety: Safetycon | Jaques Van Heerden

